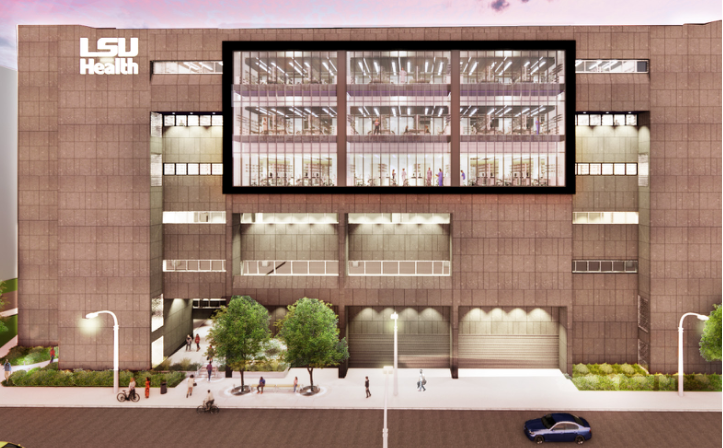Medical Education Building (MEB) Laboratory Renovation
Designed in the mid-1970’s and renovated over time on an as-needed basis, the current Medical Education Building research facilities are characterized by under-sized, inflexible lab and support spaces subdivided by hard partitions.
Further subdivision by intervening offices, core labs and storage rooms severely limits the flexibility of the current space to adapt to the changing requirements and methods of research.
Planning Principles
New spaces will support the co-location of compatible research functions and teams with similar requirements in larger open plan laboratory neighborhoods. Flexible, modular laboratory space will accommodate expansion, rearrangement and reuse to adapt to changes in research teams and the various technologies. Modern lab design principles use economy of scale and efficiency that yield more usable bench and equipment space. Incorporating these planning principles will transform the work environment for LSU Health research staff and provide a more efficient and productive facility.
The renovated building will:
- Encourage reconfiguration of interdisciplinary research team space;
- Promote discovery via interdisciplinary collaboration;
- Create research hubs and shared core facilities;
- Create physical & visual connections for increased safety and awareness;
- Provide light-filled internal spaces to improve productivity & creativity; and
- Increase energy efficiency to support sustainability and resiliency.

NIH Guidelines
The National Institute of Health (NIH) provides the largest source of bio-medical research grants and has comprehensive guidelines for modern laboratory and research space design. The NIH guidelines are used as the basis of design to enhance researchers potential to be awarded grants and to recruit and retain researchers with proven success rates in achieving grant funding. The design increases access to shared equipment to facilitate improved usability of specialized equipment. Varying scales of collaboration areas improve research collaboration and support innovation.
Project Goals
-
Align LSU Health New Orleans space assignments with national benchmarks and modern standards
-
Increase LSU Health New Orleans research capacity by improving space and functional efficiencies
-
Design spaces with transparency and high visibility to enhance interaction and collaboration
-
Improve energy efficiency and indoor air quality
-
Prepare space to accommodate changing research priorities and techniques
-
Optimize access to shared core lab equipment
-
Showcase scientific missions and research to garner donor excitement
Project Costs & Funding
LSU Health committed $24M to begin the design process with Perkins Eastman-MultiStudio recruiting and reassignment of space recruiting and reassignment of space Architectural and Engineering, and through design development the construction cost is estimated to be $85M with a total project cost of $112M. This funding will include a complete renovation of three entire floors of the Medical Education Building (MEB) including all building systems, roof alterations to accommodate new equipment, and partial renovation of a fourth floor.
The resulting space will improve LSU Health New Orleans research capabilities, attract high-quality grant funded researchers, and provide opportunities for partnering with bio-tech private industries. In addition to an efficient floor plan design increasing assignable square feet, the open lab format accommodates more primary investigator teams per square foot than the current cellular lab design. Institutions who have employed similar renovations have seen grant funding double post construction.
-
Total Project Cost: $112M
-
Construction: $85M
-
Planning & Design: $13.5M
- Abatement: $0.5M
- Equipment & Furniture: $13M
-
-
Funding Sources
-
State General Obligation Bonds: $51M
-
Capital Outlay Funding (Current Request): $24M
-
Federal Funding (Current Request): $13M
-
LSU Health Self-Generated Funds: $24M
-
